Sustainable Charlbury: Greener Healthier Homes
Sustainable Charlbury successfully applied for a £5000 large grant from the Low Carbon Hub’s Community Grants programme to assess the energy efficiency and heat loss of a group of homes in Charlbury. The tests on The Green are part of a much bigger, long term project to build up a picture of the energy efficiency of every house in Charlbury in preparation for developing a plan to make the whole town zero carbon. Charlbury already has its own solar farm, Southill Solar, that produces enough green electricity to cover the power needs of Charlbury and nearby villages, Finstock and Fawler.
The Green was chosen because the houses are similar and lessons learned in one dwelling would be able to be repeated throughout the estate. When the houses were built in the 1970’s they had poor insulation standards and might particularly benefit from retrofitting measures that would lead to a warmer home with better air quality.
We want people to know if they have got homes that are healthy and pleasant to live in – warm in winter and cool in summer. They will be amazed to discover how much warm air escapes and how much cold air comes in ….and then there is the advantage of lower energy bills.
LIZ REASONSustainable Charlbury Member
Using the services of Bioregional, a charity which provides expert advice to organisations and households on sustainable living, residents were offered free air tightness, thermal imaging and cavity wall testing. It was discovered that lots of residents were renting their homes and that it can be difficult to make changes to a home when the resident isn’t the homeowner. However, eight homeowners signed up to the project and of them six enthusiastic households volunteered to take part in the testing.
Thermal Imaging
Thermal imaging produces a kind of map of a house in which energy efficiency and heat loss is indicated by changes in colour. Areas with little heat loss show up as blue. Leaky windows and other places where insulation is lacking show up as red, yellow and white. An even blue across the whole image with few or no hot spots indicated by other colours indicates that the house is relatively energy efficient. Getting an accurate picture can be quite tricky. Heat from sunlight and reflected heat from certain building materials can lead to a false picture of how much warmth is leaking out from within the building. Results are most accurate when there is a large temperature gap between inside and outside the house, which means that thermal imaging is best done in the Winter or early Spring and preferably first thing in the morning before sunrise.
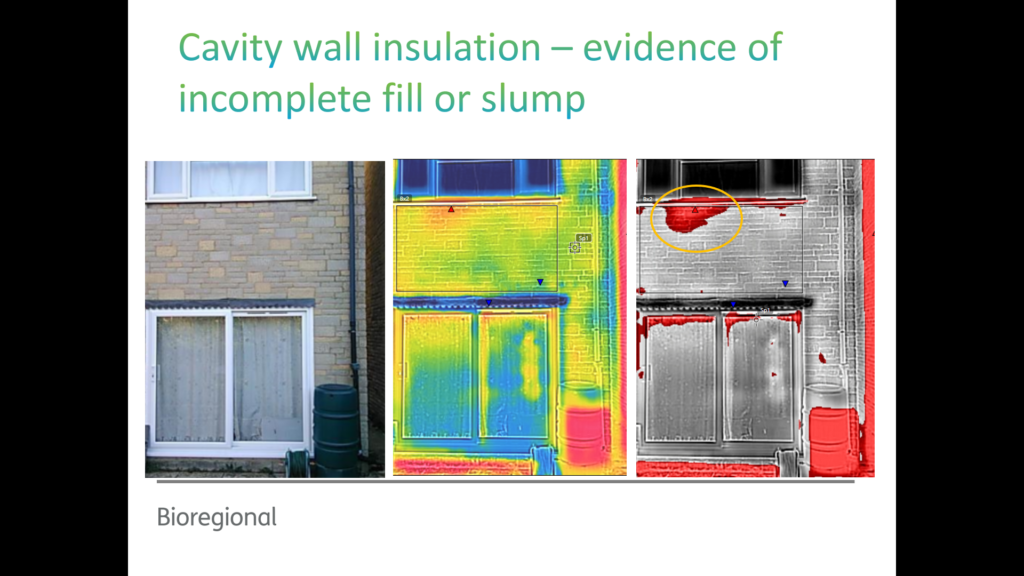
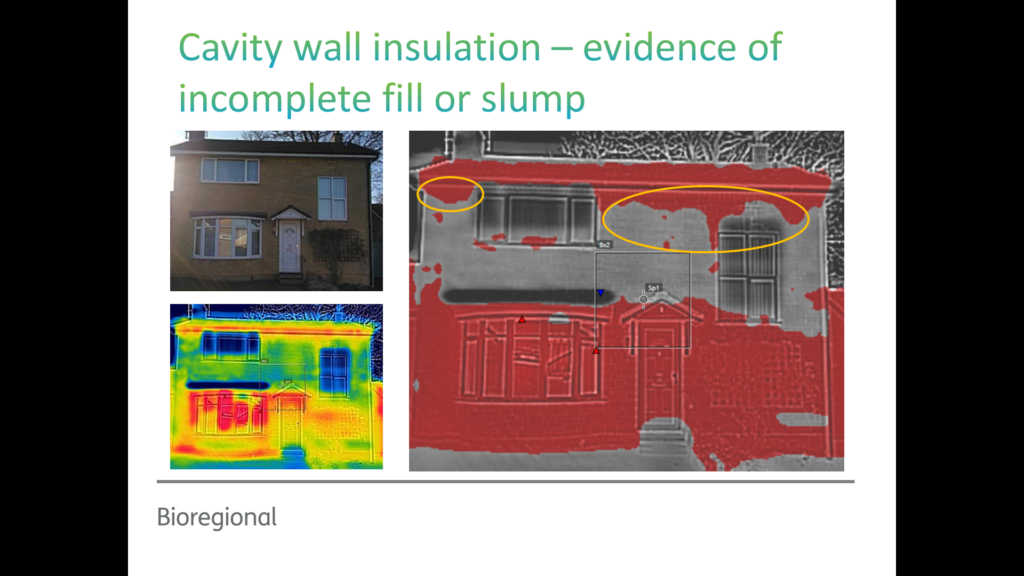
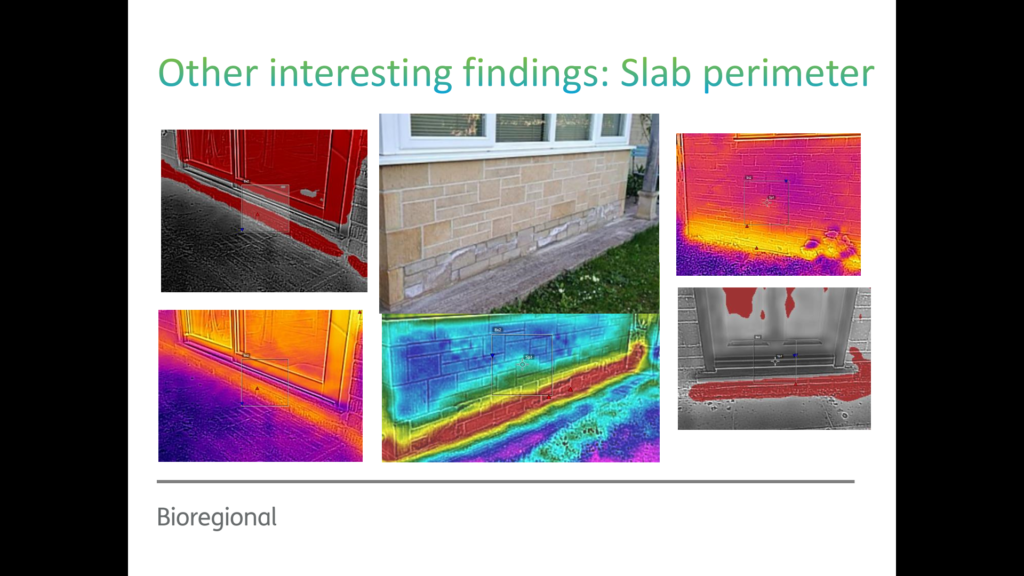
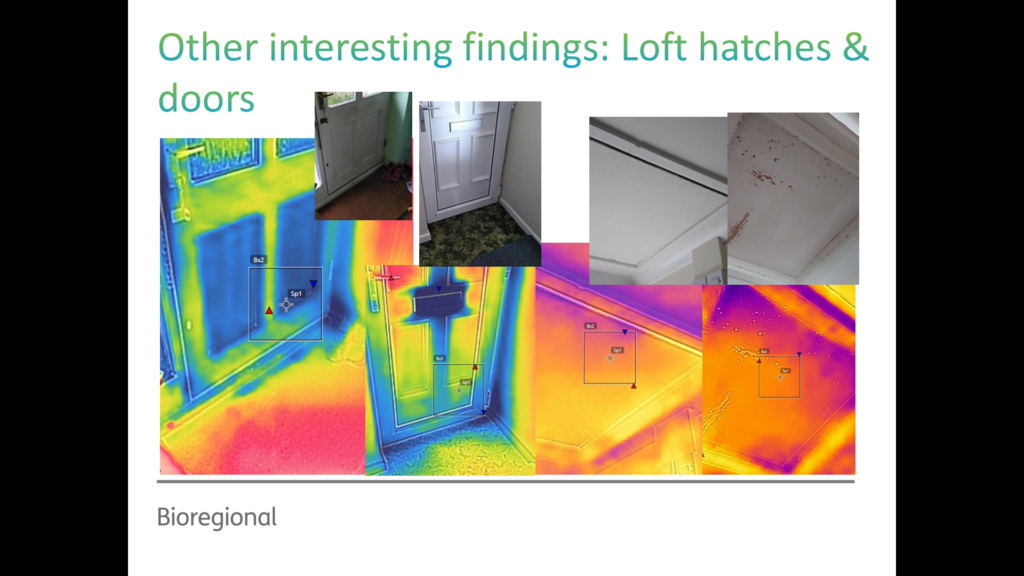
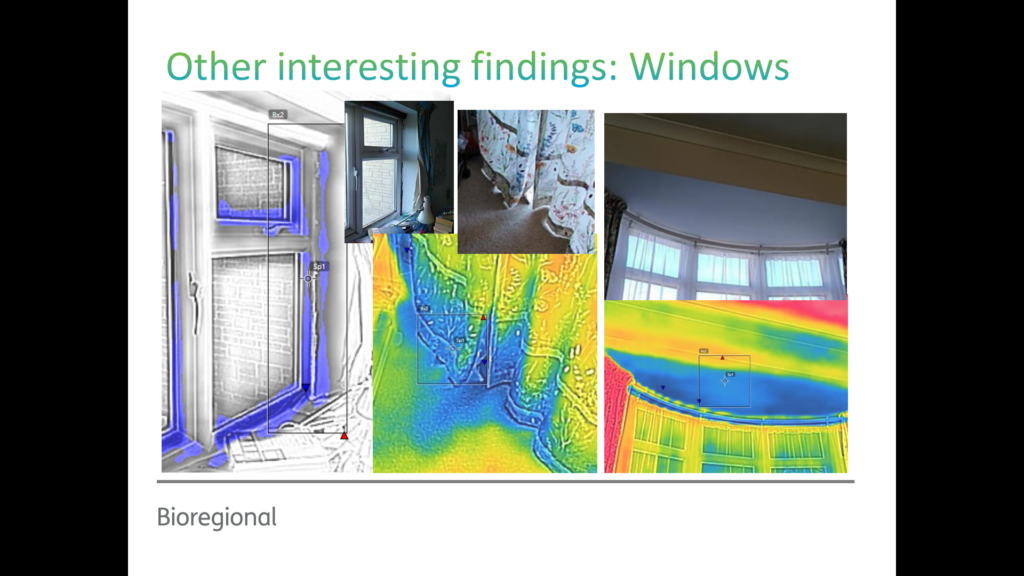
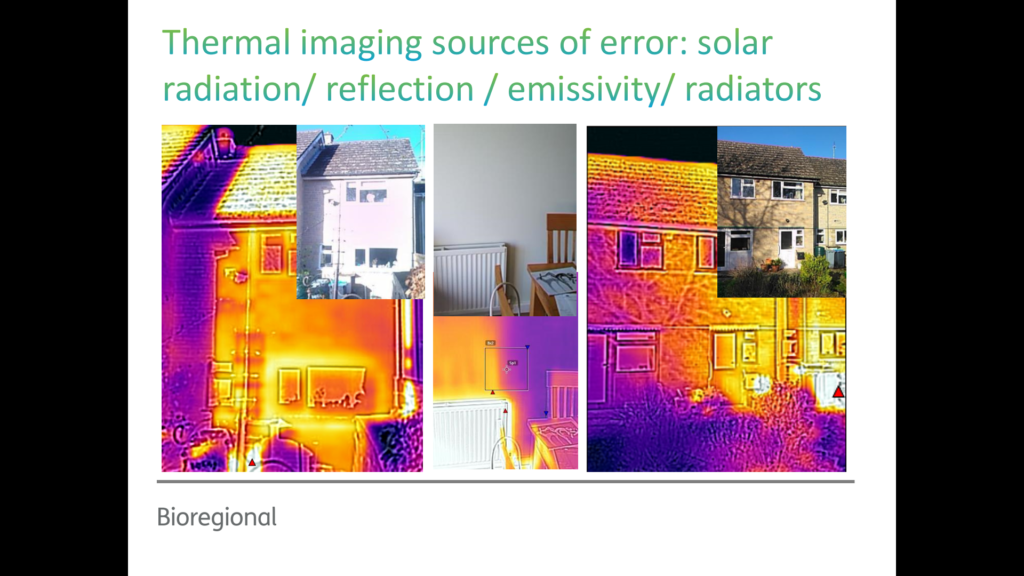
Doug Drewniak from Bioregional recorded the thermal images on The Green at 8am in the morning and they were later analysed to show where a house is leaking heat. To build up a complete picture, he recorded several images inside as well as outside each house, using a thermal imaging app on a portable CAT phone. These phones are used widely in outdoor industries and have much the same capabilities as other smartphones but the construction is more robust.
Results
Results of the thermal imaging tests were fed back to Charlbury residents by Doug Drewniak at two well attended open meetings in July and November 2019. Doug explained that most of the houses surveyed had cavity wall insulation consisting of small beads and fibres which had settled over time and left gaps, known as cavity slump. All of the houses surveyed showed evidence of heat loss due to cavity slump which can result in each house losing 50kg of CO2 per year.
The imaging showed general heat loss from poorly insulated areas like lofts and around light fittings in the ceiling. Most of the homes had loft insulation that was old and flattened due to being completely covered in furniture and boxes. This is a common occurrence, but it prevents the insulation from working properly. If loft insulation was topped up to the recommended 350mm it could save 107 kg of CO2 per year. The loft hatch also emerged as a common source of draughts.
Most of the houses were built on a solid concrete slab perimeter base which was uninsulated and showed in the images as a strong red or orange stripe indicating a serious source of heat loss, especially for the ground floor. This in turn leads to a huge loss of heat at the point where the walls and floor meet and this can often be where the first signs of mould occur. Mould was also found around the poorly fitted first floor windows which is a common area to find trapped moisture.
Most of the houses were found to be losing heat through the ground floor which is one of the most important areas to address.
Air Tightness Testing Results
Doug also carried out air tightness testing at an elevated pressure of 50pa (pascal) which is the equivalent strength of a strong wind. The common leakage points were:
- UPVC windows
- Front doors
- Floor boards
- Down lighters in the ceilings
Most newly built houses by a property developer would have a minimum air tightness level of 10, with anything below that number considered to be good. It was encouraging to see that most of the houses surveyed on The Green had levels of below 10 but to put things in perspective, a house built to Passiv Haus standards would have an air tightness level of below 1.
Doug stressed that effective ventilation was needed to work with good insulation or condensation could occur. He recommended installing Mechanical Ventilation with Heat Recovery (MVHR) which is a continuous source of ventilation that extracts stale, moisture-laden air from a building and resupplies fresh, filtered air back in, resulting in a comfortable and condensation free environment all year round. He also added the surprising fact that leaving the windows open for 15 minutes is enough to provide a complete change the air in a house.
Retrofit Measures Recommended
There were a range of measures recommended to residents to help them improve the energy efficiency, comfort and carbon footprint of their homes:
- Radiator foil placed behind radiators, especially on solid walls, can double the heat output.
- Insulating caps can be placed round down-lighters from the floor above.
- Insulate window reveals.
- Install decentralised MVHR (about £200 each) in place of extractor fans.
- Increase loft insulation to 300mm using a cross layered mineral wool.
- Replace windows with double or triple glazing.
- Install good cavity wall insulation.
- Consider external wall insulation.
Doug concluded that most households were seeking a holistic solution to their retrofitting needs such as that provided by a Whole House Plan delivered by Cosy Homes Oxfordshire which is also supported by Low Carbon Hub.
The project completed at the open meeting in Charlbury on 16 November 2019 where the results of the testing were delivered to the community.
The results now form part of the housing efficiency section of the Charlbury 2040 Vision for the Future campaign which is investigating all aspects of how life in Charlbury can become carbon positive by 2040.
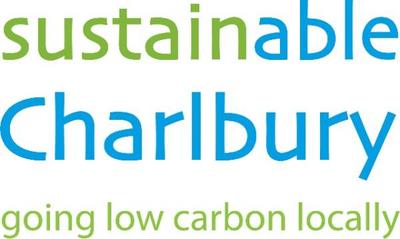
Could your community save money on energy and cut carbon emissions?
If you have any questions about saving energy or developing your own community-owned renewable energy project, we’re here to help via our Helpdesk.
